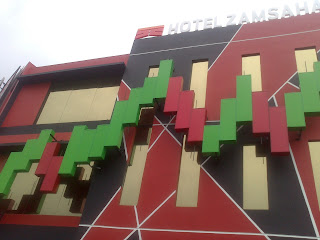Site: Senai
Work: Wallpaper at bedroom
Work: Wallpaper at bedroom
ANY INQUIRIES CAN CONTACT:
017 745 5078 (MR. AZAHAR)
Project Director
3D Design by Zerr Interior Design
3D Design by Zerr Interior Design
3D Design by Zerr Interior Design
3D Design by Zerr Interior Design
3D Design by Zerr Interior Design
 |
| Partition for separate between dining and living hall |
 |
| Partition for filter/hidden bedroom door |
 |
| Partition for separate between dining hall and kitchen Install sliding door for save space |
 |
| Exterior painting work |
 |
| Exterior painting work |
 |
| Divider at reception |
 |
| Divider with display rack design |
 |
| Management office with partition design,working table design |
 |
| Management office |
 |
| Manager office |
 |
| Manager office |
 |
| Acrylic signboard |
 |
| Kitchen Cabinet material by solid plywood and top by white granite the cabinet was design max. full height as shown |
 |
| Aluminium Wardrobe material by aluminium and aluminium composite |
 |
| Study Table |
 |
| Wardrobe (interior) material by solid plywood formica the wardrobe was combine with mirror |
 |
| Wardrobe (exterior) |
 |
| Family Hall Divider |
 |
| Family Hall Tv Console |
 |
| 6 feet long shelf |
 |
| 6 feet long shelf
ANY INQUIRIES CAN CONTACT:
017 745 5078 (MR. AZAHAR)
Project Director
|